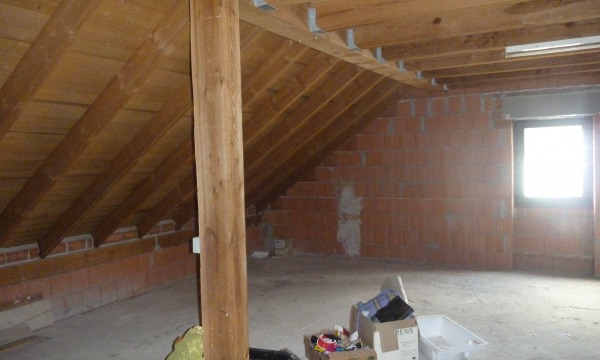Room At The Top | Part 1 :: Check Out That Roof!
To be able to make good use of your loft, you need to have a reasonable amount of available floor space and headroom. This is determined by the type of roof structure you have. If your house was built after 1965, it is quite likely that the roof was built using “trussed rafters”, creating a network of timbers criss-crossing the loft. The bad news is that you can’t easily alter this type of roof and a loft conversion might be out of the question without replacing or supporting the roof structure. Sorry!
If your roof is of more traditional “rafter and purlin” construction, where a large beam (or “purlin”) runs horizontally along the roof about half way up to support the roof rafters, this is a better option for conversion. A steeper roof pitch will be another advantage, allowing more headroom. For comfortable use, you really need a minimum height of 2.3m (7’6″) available over half the floor area for a bedroom, playroom or study. If you are short of headroom, creatin...
Read More

